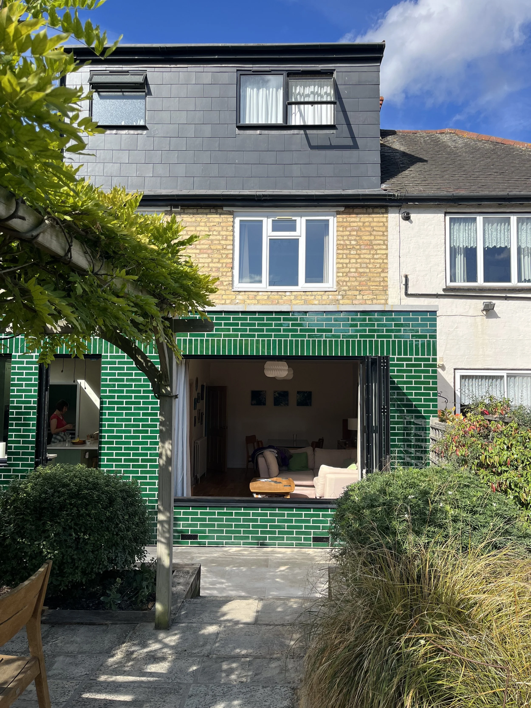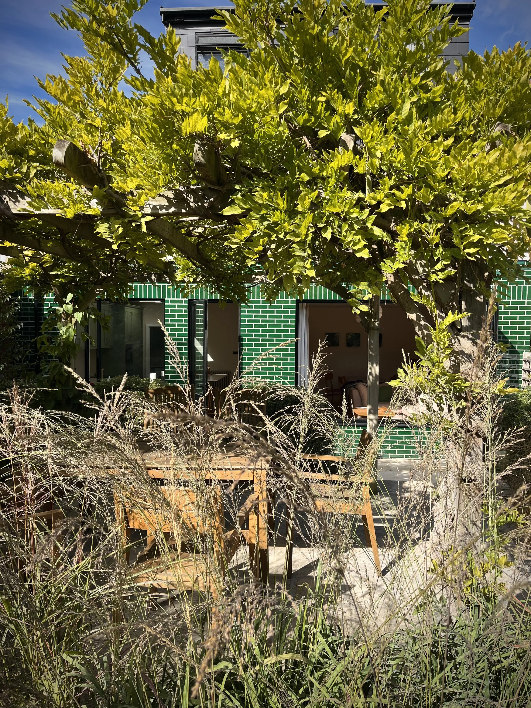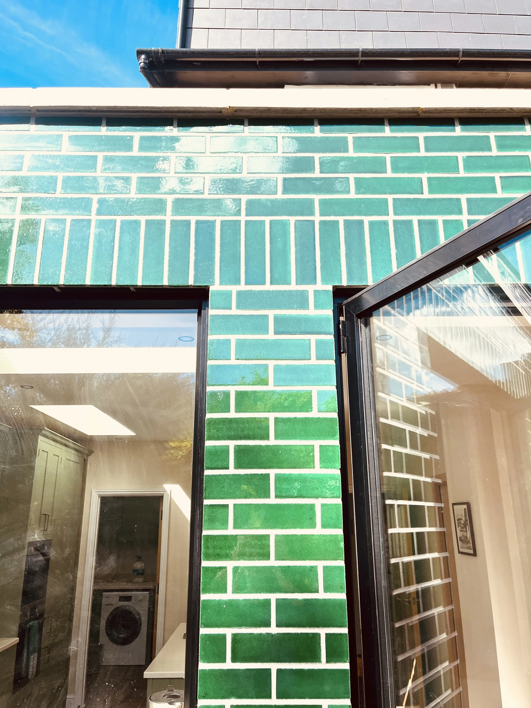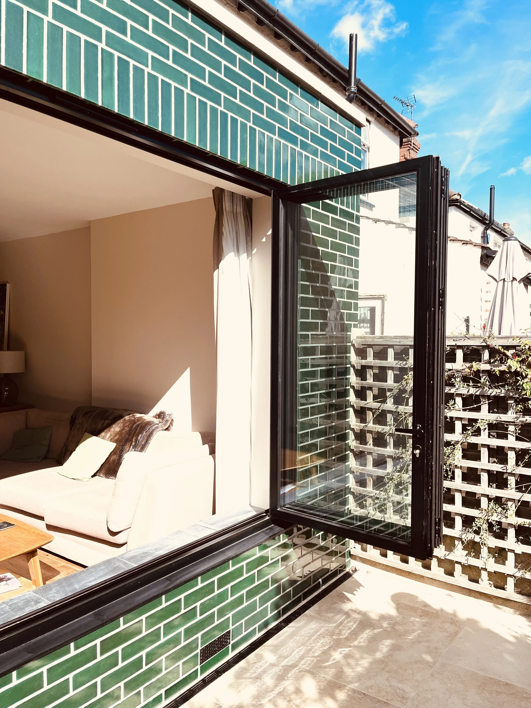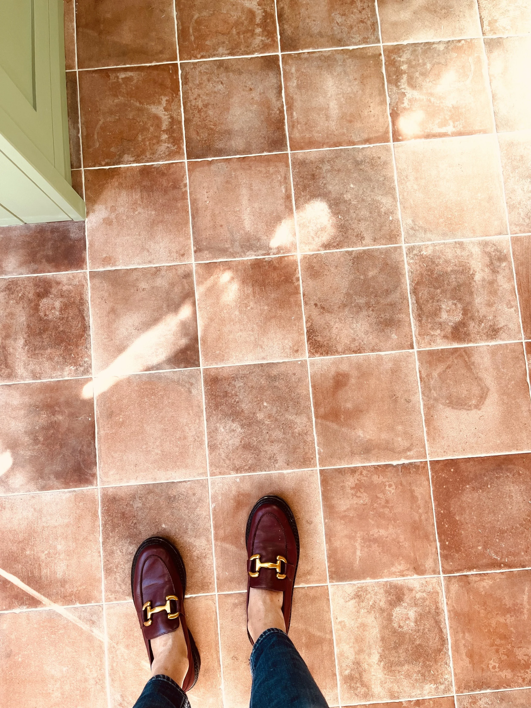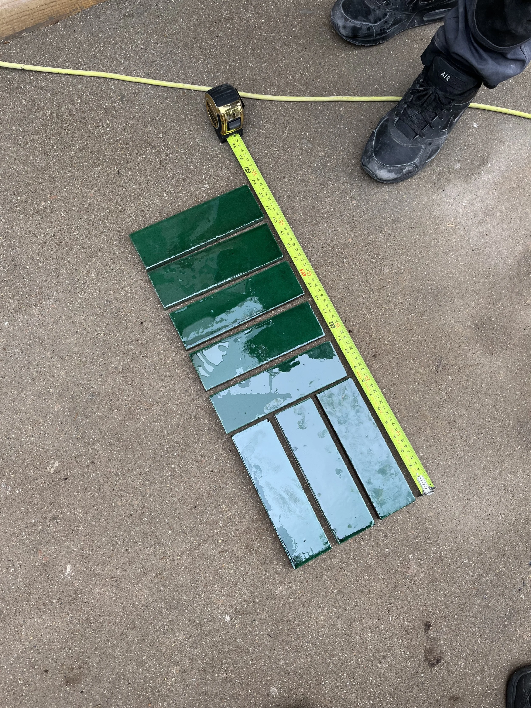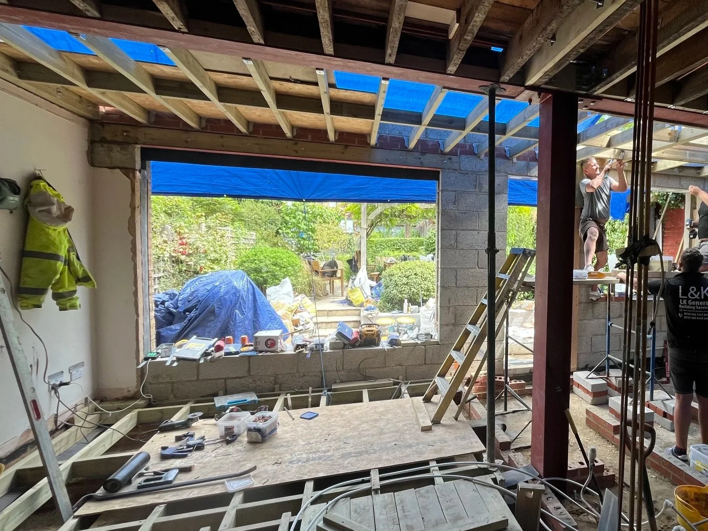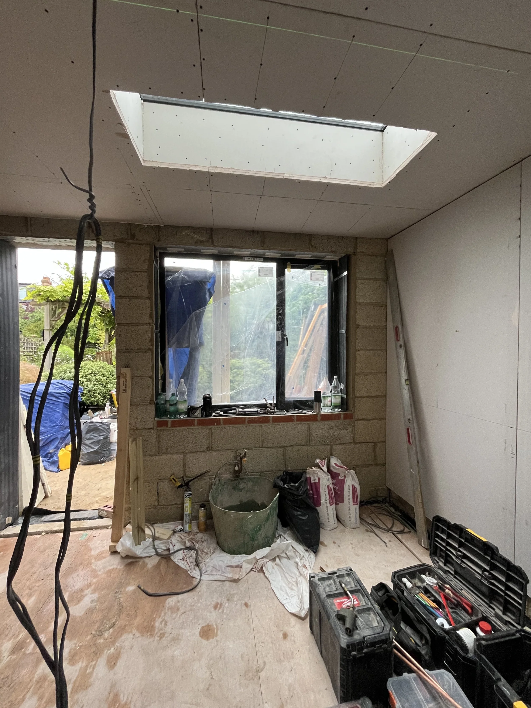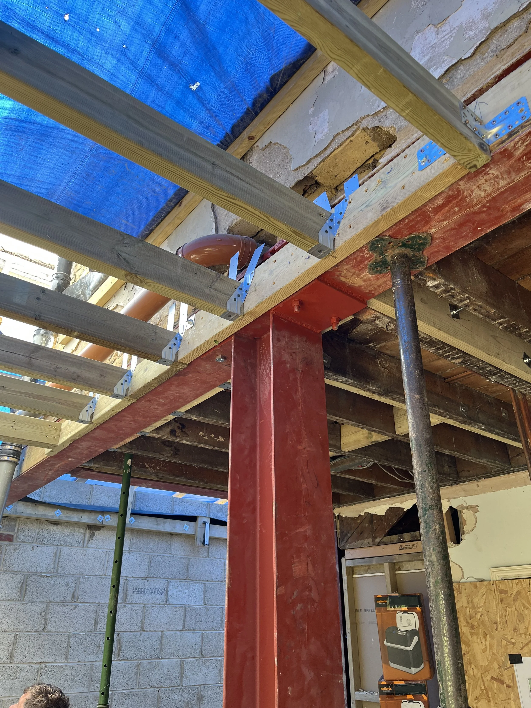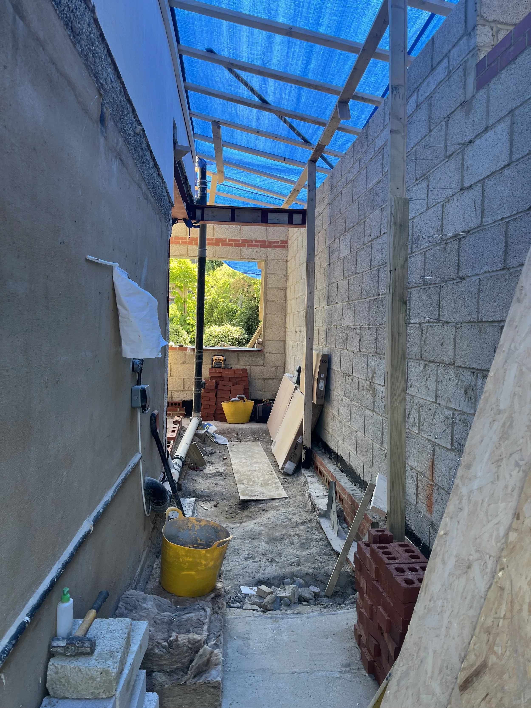Reconstructed Ground Floor
Walthamstow, Completed August 2025
The existing rear extension and garage were rebuilt and expanded, allowing for a bright, spacious kitchen with a central island, a new utility area, and dedicated bike storage accessed from the front. A key design move was to keep the kitchen visually and acoustically separate from the lounge and dining room, while still allowing easy flow—achieved through a large sliding door that connects or closes off the spaces as needed.
Skylights now draw daylight deep into the kitchen, a large bifold window frames the garden from the dining space, and the rear elevation is finished in glazed brick, adding tactile richness that complements the lush planting outside.
I supported the project from concept design through planning, introduced the structural engineer and builder, and assisted the client and builder throughout the construction process.
Services:
Concept Design, Developed Design, Planning Application, Build Phase Support
