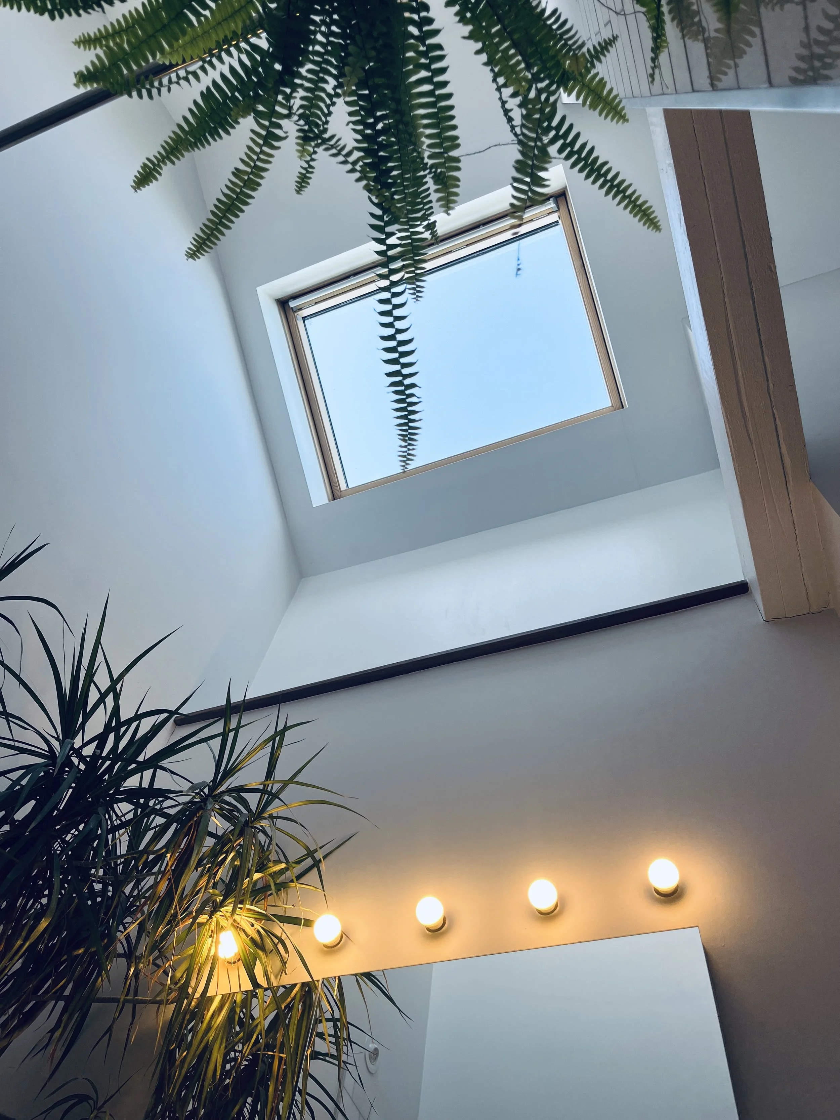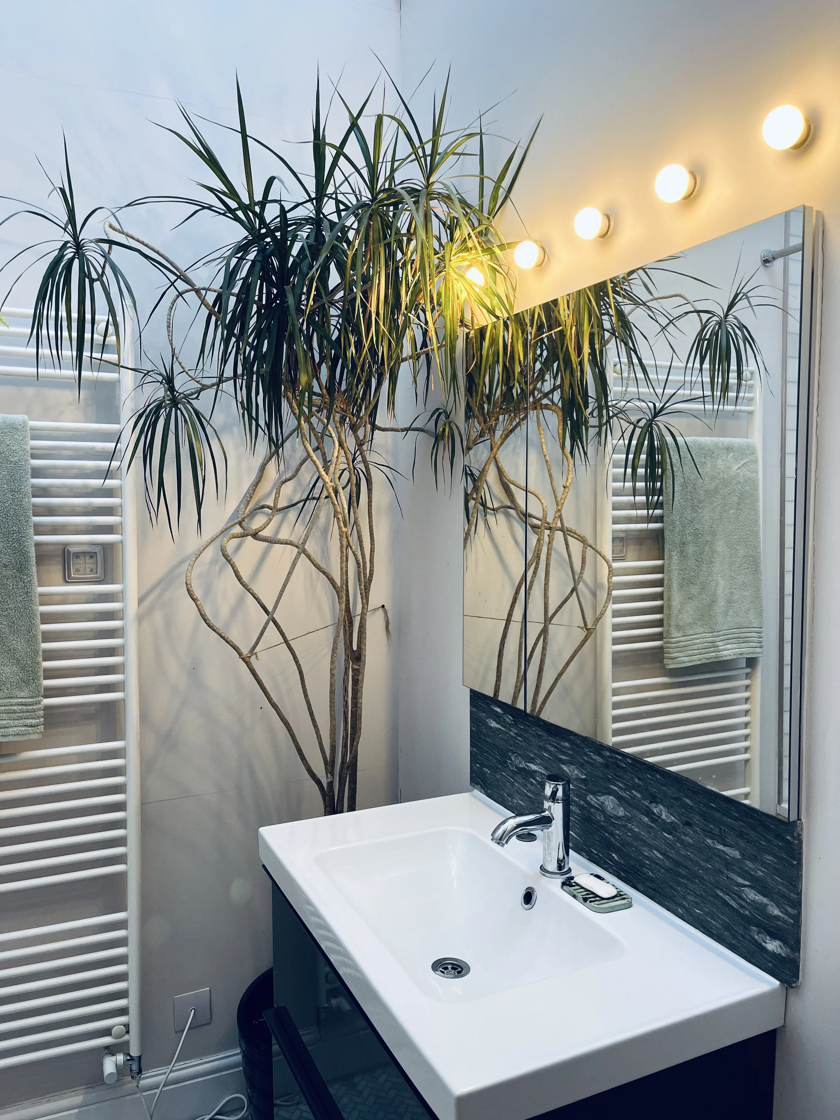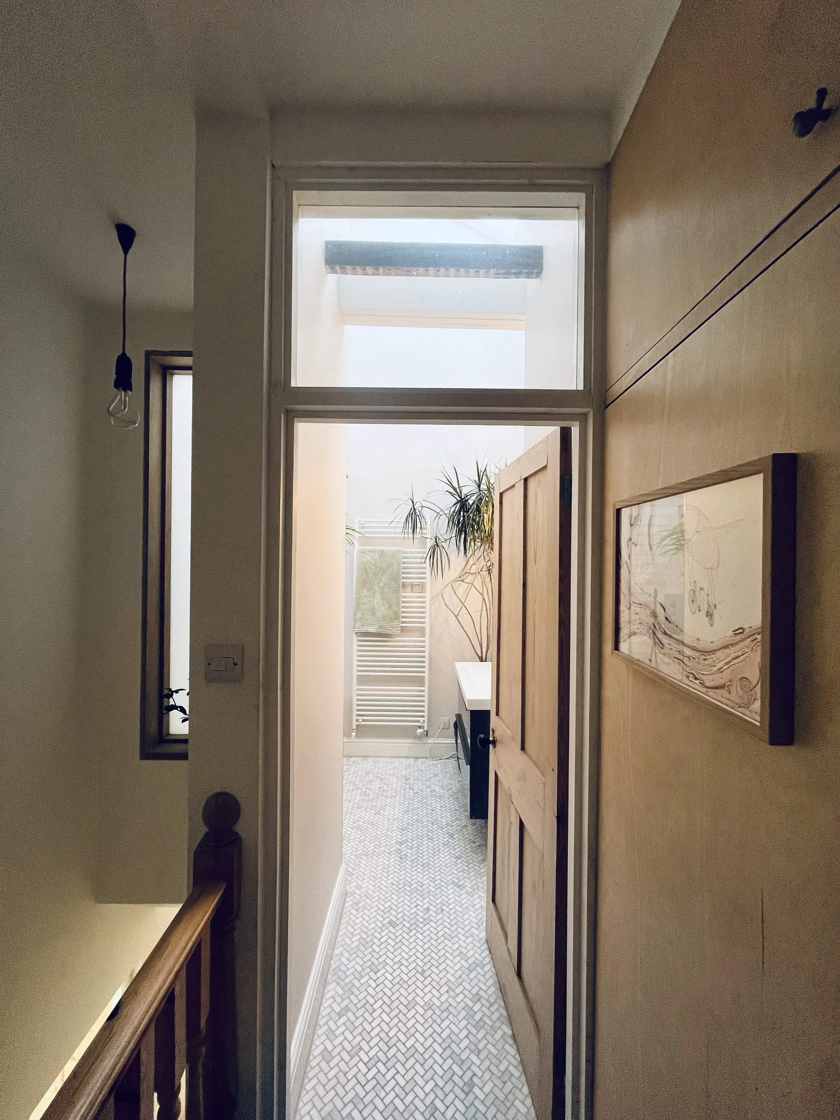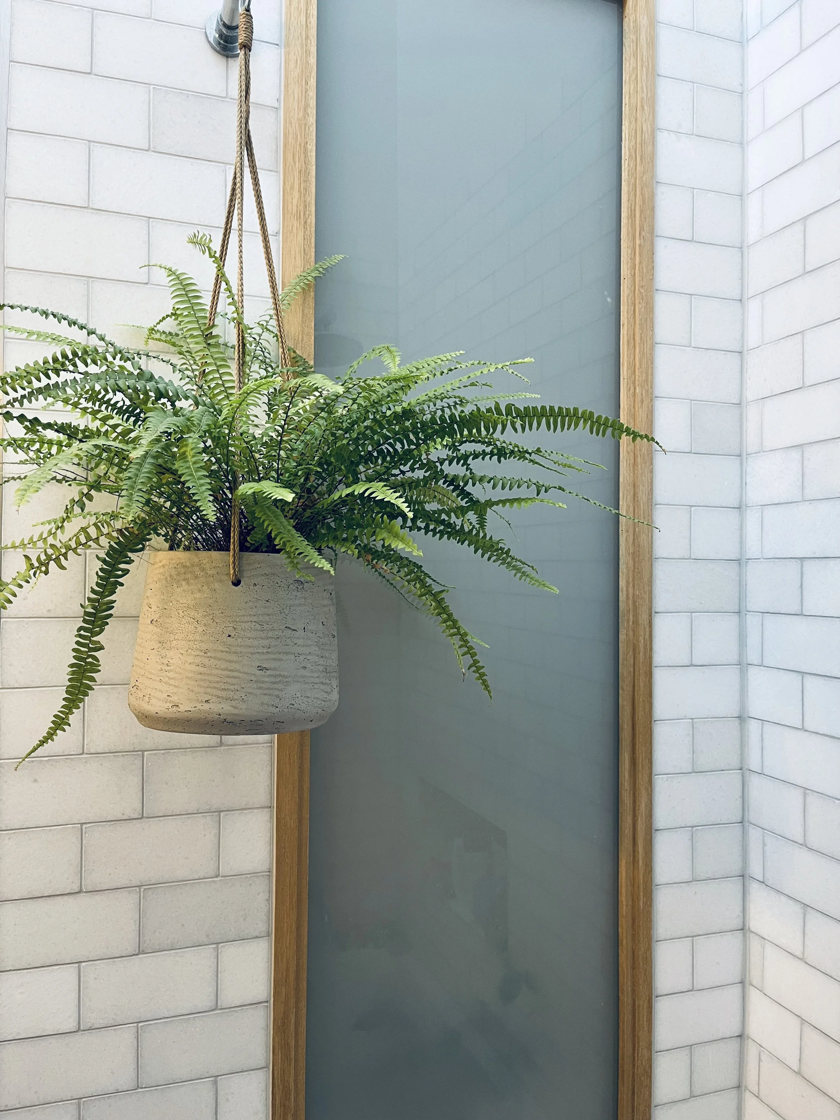‘Perforating the Core’
Walthamstow
This early 1900’s terraced home was a true diamond in the rough: a tired old house in a great location. With the stair located centrally across the house, and bathroom above the stair, the middle of the house was windowless and cut off all the rooms from each other.
With carefully placed alterations and openings, light spills through the centre of the house and creating openness and communication between rooms, as well as natural ventilation. A double-height lightwell was introduced into the central bathroom, with large remote operated velux window, and full height frosted glass introduced into the shower room, as well as glazed door transoms, and shaped windows in the stairwell.
What as the worst aspect of the house - a dark central stair and bathroom - became it’s greatest asset, and a joyful place for a morning shower.
The electrics and plumbing were replaced throughout, original pine floors brought back to life, period features including reclaimed doors and ceiling roses added to restore the original character of the home. A discrete linen closet also found with no detriment to the adjacent bedroom.
Services:
Concept Design, Developed Design, Planning Application (due to conservation area), Build Phase Support-Premium, Interior Design



