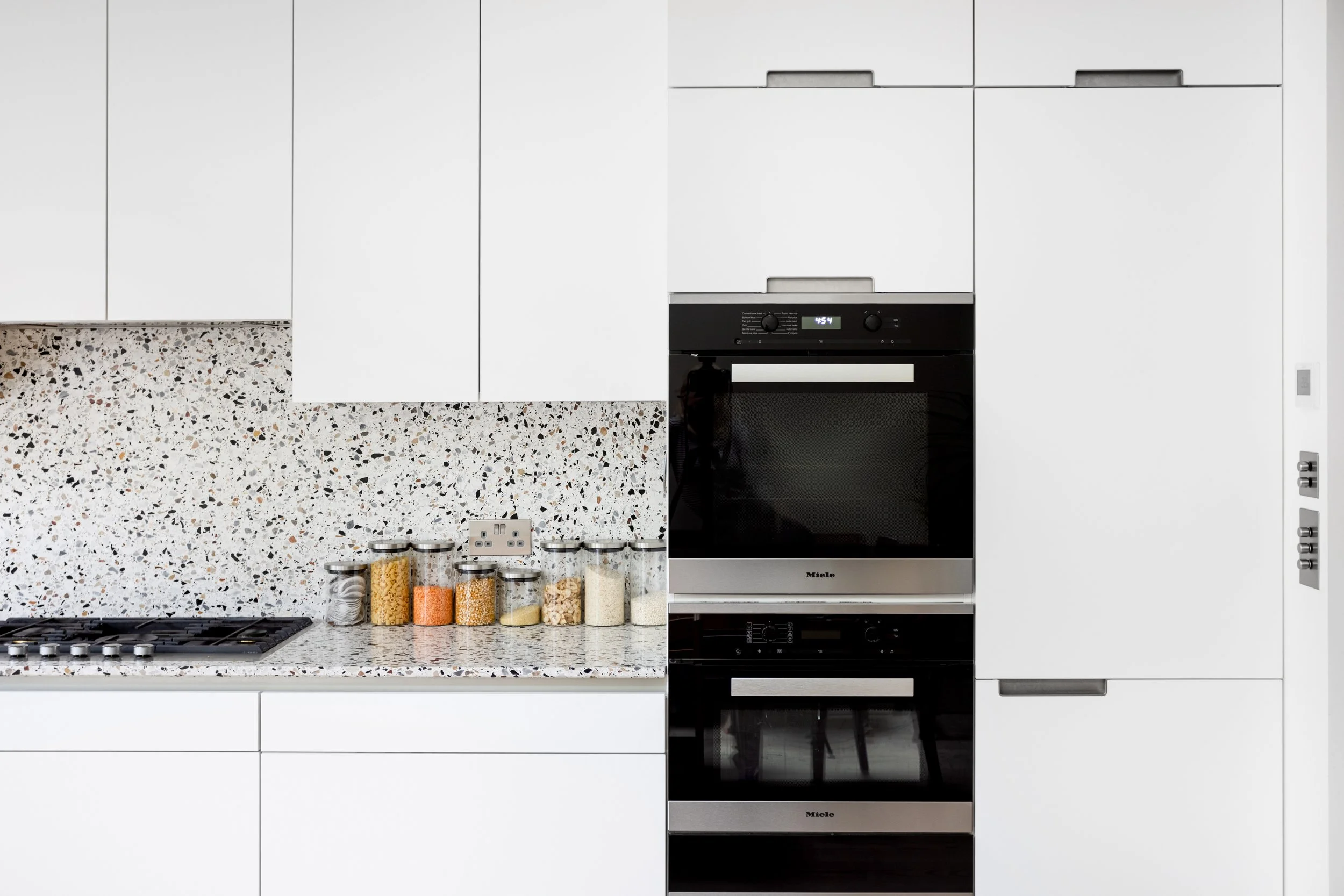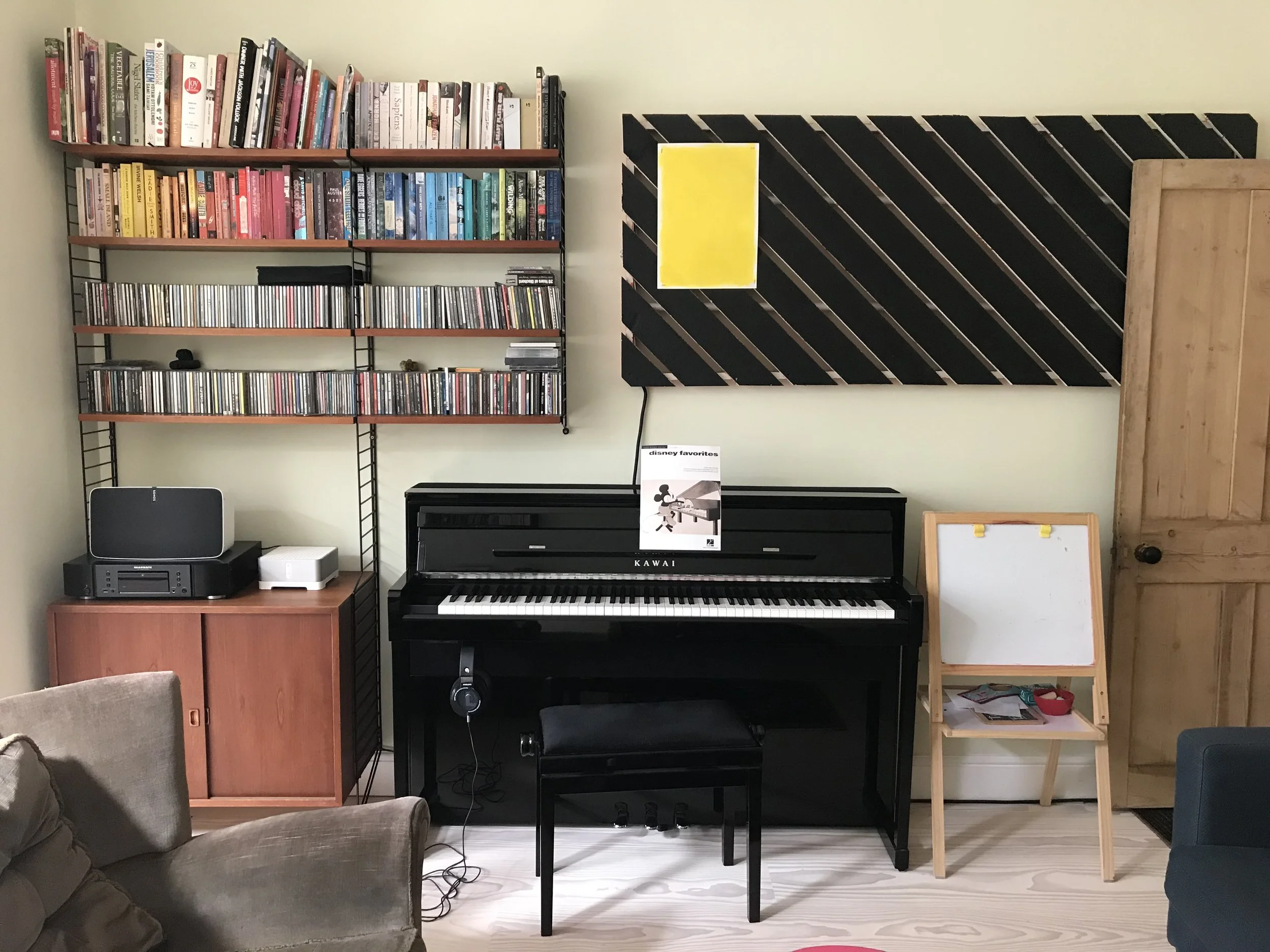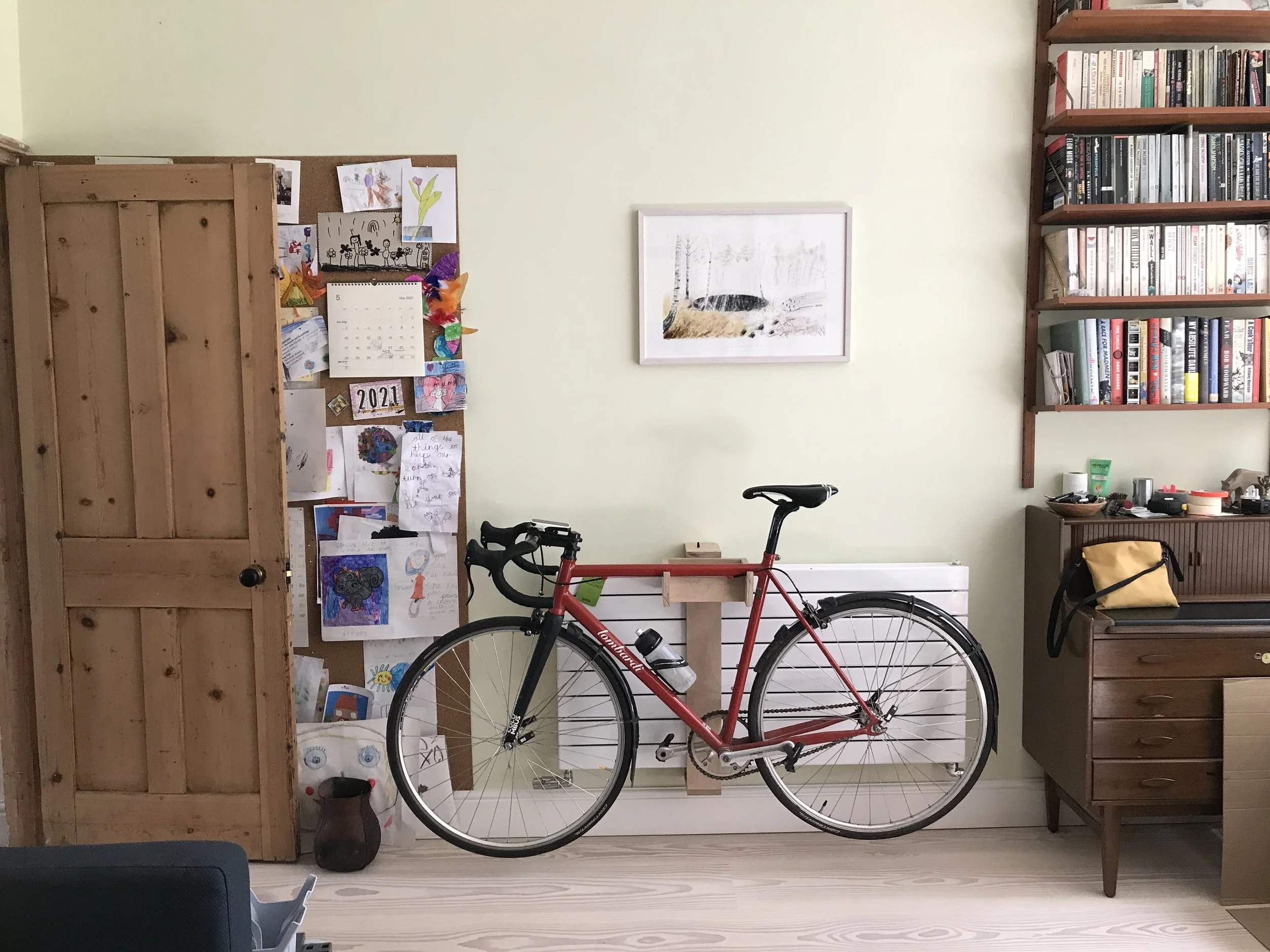Open Plan Living
Walthamstow
The second phase of work on this Walthamstow Terraced house brought more ambitious changes to the ground floor with a side extension, and creation of an open-plan kitchen/dining/living area. An existing disused basement was also refurbished with tanking throughout to create a laundry and bike workshop.
The kitchen sink window looks out to the garden, with side door and surrounding glazing making maximum use of the garden aspect, while being a practical single door. The cabinetry and appliances are deliberately understated, acting more like a piece of furniture than a fitted kitchen. The finishes include Diespeker countertops and Dinesen plank flooring.
Services:
Concept Design, Developed Design, Planning Application, Build Phase Support-Premium, Garden Design, Interior Design





